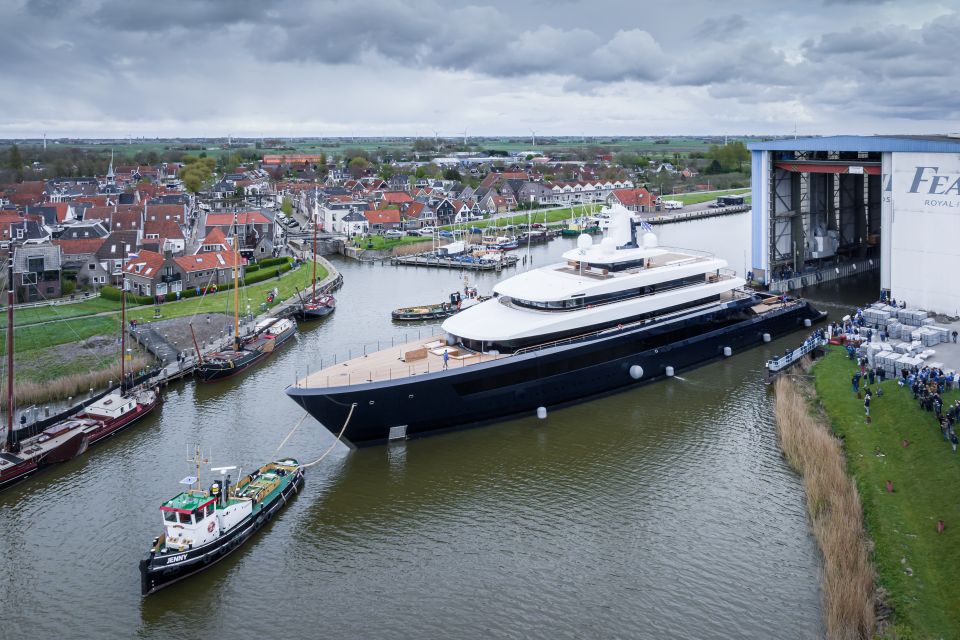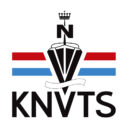Project 1012 has exited the construction shed at the Feadship facility in Makkum. Fitting out will continue as the yacht is readied for sea trials prior to delivery. It is the first Feadship superyacht to carry full Hybrid Electric Class notation.
With design by Sinot and owner related design office and naval architecture by Feadship De Voogt Naval Architects, Project 1012 has been designed and built for a repeat Feadship owner who came to the custom project with informed requests based on his long experience of yachting. The exterior styling was designed with very specific owner’s input. T
At 91.80 metres in length, the exterior contours combine with a more traditional flared bow to lend the yacht a modern-classic personality. Despite its considerable volume, the interior has been designed to offer cosy spaces for family use. Natural materials and finishes are used throughout the yacht.
Also read: AiP for Feadship’s multi-fuel system for yachts
Hybrid electric
Project 1012’s propulsion plant and onboard energy management has been developed incorporating state-of-the-art Feadship technology. It carries full Hybrid Electric Class notation and comprises two main engines and shaft-driven fixed pitch propellers, coupled with power take off (PTO)/power take in (PTI) electric motors of 560 kW each and 1 MW of Li-ion batteries.
In addition to conventional diesel propulsion mode, the e-motors work as shaft generators to produce electricity to serve the hotel loads or recharge the battery bank, as well as for low-speed navigation while the generators or batteries generate the required electrical power.
Also read: YETI brings about rating scale for yachts
Large beach club
One reason why the owner decided to build this yacht was to have a more spacious beach club in the stern. In fact, Project 1012’s beach club occupies fully one-quarter of the total length of the lower deck and the very large, fixed stern platform combines with two fold-down platforms to create 165 m2 of water-level lounging space.
Between the engine room and the beach club is a side-loading garage with room for two 10-metre tenders, a ski boat and various water toys. Forward is the galley, crew mess and well-appointed crew accommodation.
Also read: 103-metre Feadship superyacht is ready for sea trials
Pool and accommodation
The stern platform has direct access via staircases on either side to the main deck aft that hosts a large pool and open-air lounge shaded by the deckhead overhang. Guest suites and staff cabins finished to luxury standard are on the main deck forward. The master stateroom, family lounge and wellness area are situated on the upper decks. The sundeck serves as an observation vantage point with a forward-facing sofa and sun loungers, while the aft deck is used for storing two rescue tenders.
Picture by Feadship.
Also read: What Feadship’s new concept Dunes looks like in detail








